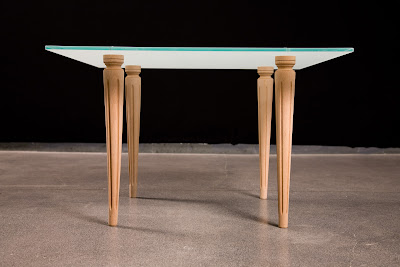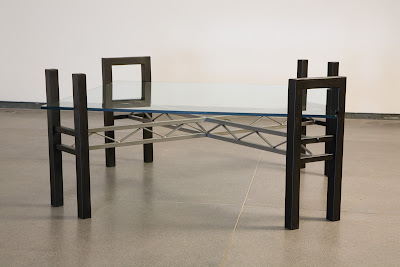


















À 33 kilomètres au nord-ouest de Paris, visitez la Villa Savoye à Poissy, maison manifeste de la modernité signée Le Corbusier, architecte phare du XXe siècle.
• Un joyau architectural du XXe siècle. Achevée en 1931, la villa a conservé son caractère d'avant-garde. Pour reprendre les expressions provocatrices de l'architecte, c'est à la fois une « machine à habiter » et une « machine à émouvoir ». Ce chef-d'œuvre de fonctionnalisme réserve en effet des surprises : sur les murs, on peut admirer des jeux de blanc, de couleurs denses et d'éclairages zénithaux ; à l'extérieur, une véritable « promenade architecturale » ménage des vues sur le paysage.
• Les cinq points d'une architecture nouvelle. Formulés par Le Corbusier en 1927 pour théoriser les principes fondamentaux du Mouvement moderne, ils découlent de l'emploi du béton armé : pilotis, toit-jardin, plan libre, fenêtres en longueur, façade libre - tous mis en œuvre pour la villa.
The Villa Savoye is considered by many to be the seminal work of the Swiss architect Le Corbusier. Situated at Poissy, outside of Paris, it is one of the most recognisable architectural presentations of the International Style. Construction was substantially completed ca. 1929.
The house was emblematic of Le Corbusier work in that it addressed "The Five Points", his basic tenets of a new aesthetic of architecture constructed in reinforced concrete:
The Villa Savoye was designed as a weekend country house and is situated just outside of the city of Poissy in a meadow which was originally surrounded by trees. The polychromatic interior contrasts with the primarily white exterior. Vertical circulation is facilitated by ramps as well as stairs. The house fell into ruin during World War II but has since been restored and is open for viewing.
Given that Villa Savoye is an excellent example of Le Corbusier's Machine for Living ideal, it is no surprise that the house employs a number of mechanical devices for easing manual tasks. In the sun room, for instance, the large windows crank open with a lever. In the kitchen, the cabinets efficiently slide open on either side. The kitchen is all utilitarian white, in contrast to the almost decadent master bathroom with its aqua tiled bath tub. He also exposes radiators throughout the house.
The fireplace in the sun room is pierced by a piloti. Here, Le Corbusier goes much further than merely refusing to hide the structural supports of the house. The radical juxtaposition of fireplace and piloti both celebrates the structural frame and exaggerates the seemingly arbitrary relationship of architectural features to the structure.
Le Corbusier chose a flat roof for the Villa Savoye, a move he argued was for functionality, though it may just as well have been for the appearance of functionality. Eventually, the roof proved less than fully functional and leaked. The owners took Le Corbusier to court. But World War II broke out before the matter was settled, and the building was left in a state of disrepair.
Less frequently described, however, is one of the most exciting things about the house: its extreme spatial dynamism. The walls bulge and curve to push and pull at the spaces and entice the occupant from one room to the next. Views of the landscape are framed to draw the eye into the frame and beyond. Le Corbusier uses ramps to speed one from floor to floor. In one homemade film, he rides a bicycle around the roof. The building is a spatial playground.
.jpg)
.jpg)
.jpg)
.jpg)
.jpg)
.jpg)

.jpg)
.jpg)
.jpg)









.jpg)
.jpg)
.jpg)
.jpg)
.jpg)
.jpg)
.jpg)
.jpg)
.jpg)
.jpg)
.jpg)
.jpg)